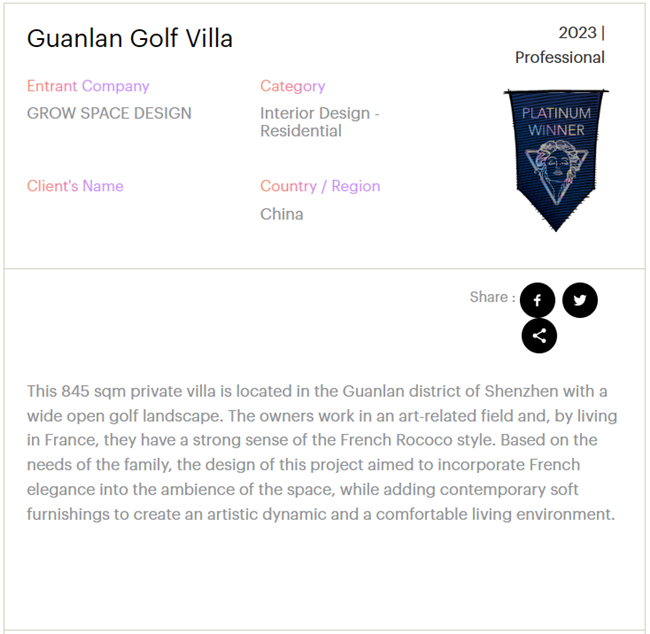- 首页
- International
- 艾特奖
- 文化节
- 服务体系
-
网站导航

MUSE Design Awards(缪斯设计奖)是缪斯奖计划的一部分,由国际奖项协会(IAA)于2015年创建。从根本上说,MUSE设计奖是一项国际比赛,旨在为拥有精湛工艺转变范式的设计师提供帮助。他们的独创性和透彻的作品使其他人敬畏,并在此过程中重新定义了界限和范围,就像缪斯女神一样。
深圳格物空间设计
2023 铂金奖


获奖作品
-
观澜高尔夫别墅
Guanlan Golf Villa
这栋面积约845平方米别墅私宅位于深圳观澜地区,坐落在一片开敞的高尔夫景观之中。两位屋主从事于跟艺术相关的工作,由于之前在法国生活,因此对法国洛可可时期的风格很有感觉。基于业主的需要,本项目的设计旨在将法式的优雅融入于空间氛围的营造上,同时加入具现代软装塑造艺术活力,打造营舒适宜人的居住环境。
This 845 sqm private villa is located in the Guanlan district of Shenzhen with a wide open golf landscape. The owners work in an art-related field and, by living in France, they have a strong sense of the French Rococo style. Based on the needs of the family, the design of this project aimed to incorporate French elegance into the ambience of the space, while adding contemporary soft furnishings to create an artistic dynamic and a comfortable living environment.




基于建筑本身的复杂性,合理的动线规划,同时增强一层与二层的互动性成为本次项目设计的难点之一。设计的宗旨依托以人为本,利用简单设置的设计叙述着人性化的艺术空间。建筑一层主要以公共生活空间为主导,从而凸显出二、三层空间的私密度。此外,设计团队在钢琴门厅的上方做了女主人的工作室,让工作室和整个客厅以及钢琴区互动起来,使得女主人创作之余可以和家人有个亲密的互动。除了关注建筑内部空间规划外,设计的细节与氛围营造进一步的描绘出理想的生活环境。
Based on the complexity of the building itself, the rational planning of the movement lines, while enhancing the interaction between the first and first floors, was one of the difficulties in the design of this project. In this project, the aim of the design relies on a human-centred approach, using simple design to describe a humanised art space. In terms of planning, the ground floor of the building is dominated by public living spaces, thus highlighting the privacy of the second and third floor spaces. In addition, the design team has created a private studio over the piano foyer, allowing the studio to interact with the entire living room and piano area, so that the lady of the house can have an intimate interaction with her family while creating. Other than the attention paid to the internal spatial planning of the building, the design details and ambience further depict the ideal living environment.



奶油浅色调为空间定调,辅以大理石、水磨石、木地板将内部空间串联。进门始,由欧式壁炉和格纹大理石地板将人们导步入住宅,再到客厅顺延至餐厅、以及居住室,将现代法式风进行多元化演绎,让秩序与结构结合。客厅区域挑高的层高将空间视觉扩大,让整体区域显得更为高雅大气。室内大面积落地玻璃加深了建筑的开放感,并将周围景观引入建筑形成独特的景观视觉。整个项目的塑造运用了很多柔美的曲线,精致的雕花造型石膏吊顶使空间变得更富有层次感,空间中黑色、白色以及木色细腻的搭配比例关系让质感再次提升,各种现代化软装、艺术装饰与亮色家私的点缀为整个白色内部空间增添了更多的美感。女主人工作室的百叶阳台的灵感来自于罗密欧朱丽叶的阳台,浪漫的互动就从那个阳台开始。
This space is defined by a light cream colour palette, complemented by marble, terrazzo and wooden flooring. From the entrance, the European fireplace and marble flooring lead people into the house, then into the living room and down into the dining room and living room, providing a diverse interpretation of modern French style, combining order and structure. The high ceilings in the living room expand the space and give the whole area a more elegant look. Large areas of floor-to-ceiling glass deepen the openness of the building and bring the surrounding landscape into the building to create a distinctive view. The project is shaped by many soft curves, and the exquisite carved plaster ceiling adds a sense of depth to the space. The subtle proportion of black, white and wood colours in the space adds a further sense of texture, and a variety of modern soft furnishings, art decors and brightly coloured furniture add to the beauty of the white interior. The louvered balcony in the mistress' studio was inspired by Romeo Juliet's balcony, where the romantic interaction began.

格物空间设计主理人-叶辉
毕业院校:
硕士毕业于意大利都灵理工大学/建筑设计专业
硕士毕业于巴黎贝勒维尔国立等建筑学院/建筑设计专业
本科毕业于意大利都灵理工大学/建筑设计专业

公司荣誉
2023年度美国MUSE Design Awards铂金奖
022年度豪宅设计师
2022第五届“设计100”青年设计师大奖、年度创新人物奖
SZAID深圳市室内设计师协会常务理事
2020年年度精英设计师
2020年年度经典风格奖
室内建筑设计行业协会会员
中国室内装饰协会室内设计师
2020年度中国国际空间设计大赛“十大设计之星”
第七届中国建筑装饰设计艺术作品展暨中国装饰设计奖-银奖

部分作品展示

GROW作品精选 | 遇见轻法式

GROW作品精选 | 居·与猫

GROW作品精选 | 居·格调

GROW作品精选 | 焦糖玛奇朵

GROW作品精选 | 从前慢

GROW作品精选 | ORIGINAL展厅